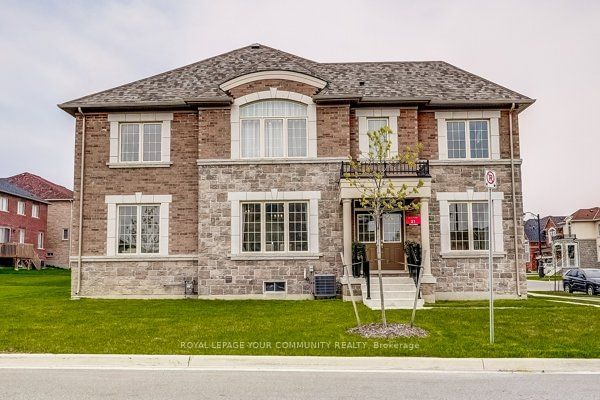$1,199,000
$*,***,***
4-Bed
4-Bath
2500-3000 Sq. ft
Listed on 5/23/23
Listed by ROYAL LEPAGE YOUR COMMUNITY REALTY
Stunning Sunfilled Home On Corner Lot Built By Countrywide Homes In Family Friendly " Dreamfields" Community | Brick Stone Elevation | Well Appointed Open Concept Floor Plan | Soaring 9Ft Ceilings - Potlights | Smooth Ceilings On Main & 2nd Level | Upgraded Modern Finishings | Hardwood Floors On Main & 2nd Level | Upgraded Gourmet Kitchen Featuring Extended Cabinets - Quartz Countertops - Backsplash - Ge Cafe Appliances - 36 " Gas Range - Counter Depth Fridge - Centre Island With Drawers / Storage - Wall Mounted Hood Fan | Open Concept Family Room With Fireplace | Upper Level Features 4 Bedrooms | Primary W 5 Pc Ensuite - Freestanding Tub - W/I Closet | All Bedrooms With Ensuite Access | Upper Loft Area Perfect For At Home Office| Main Floor Laundry | Unspoiled Lower Level With Cold Cellar & R/I | Pool Size Corner Lot | Gas Bbq Hookup At Rear | Close To School - Park - Transit
N6027136
Detached, 2-Storey
2500-3000
10
4
4
2
Built-In
4
0-5
Central Air
Unfinished
N
Y
N
Brick, Stone
Forced Air
Y
$3,143.55 (2022)
50.76x79.59 (Feet) - Corner Lot
